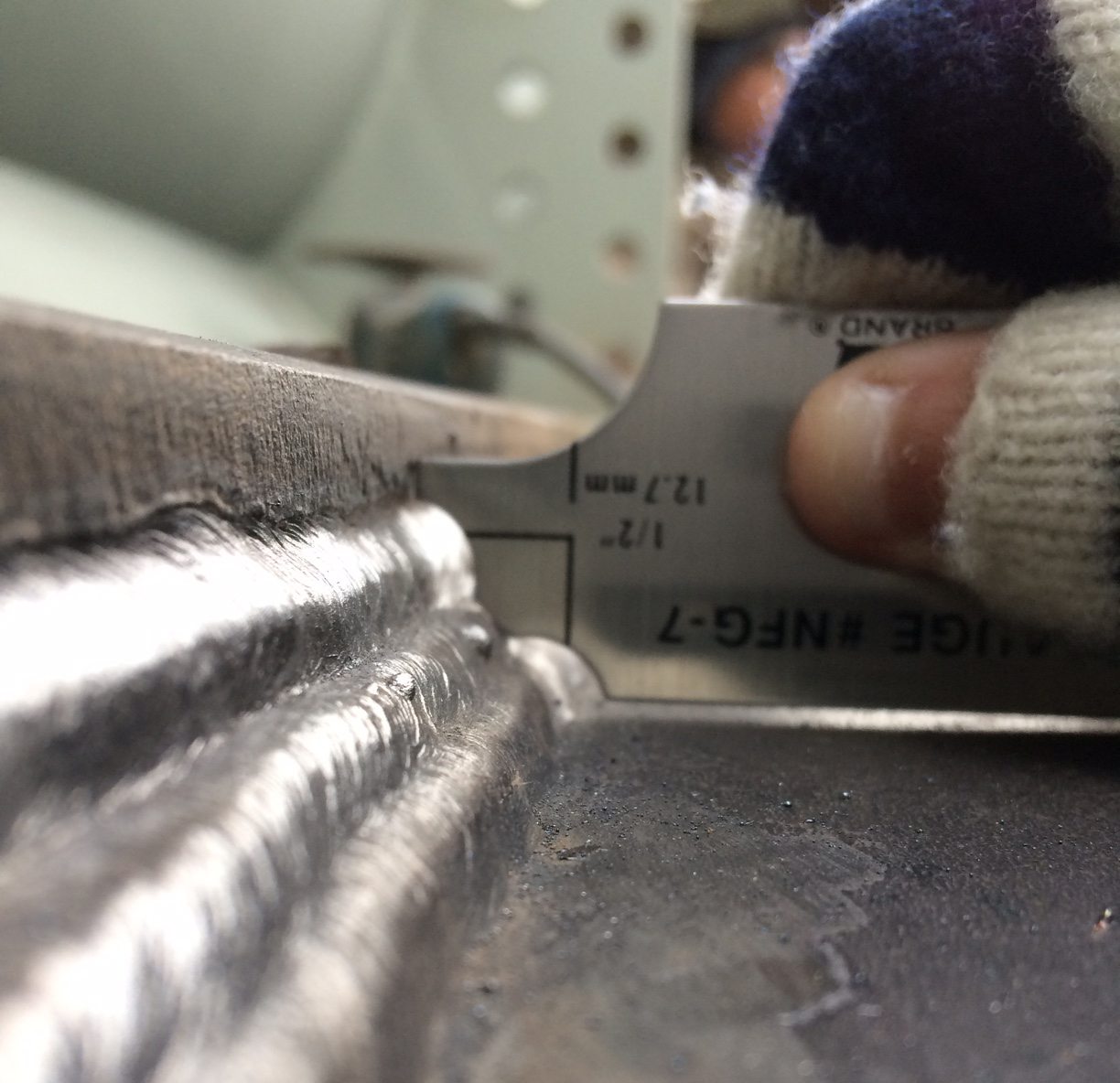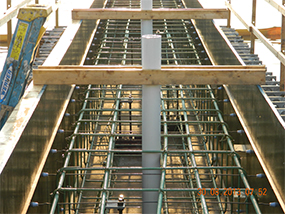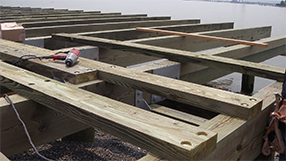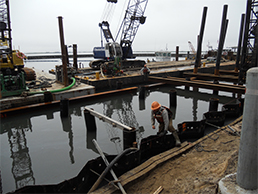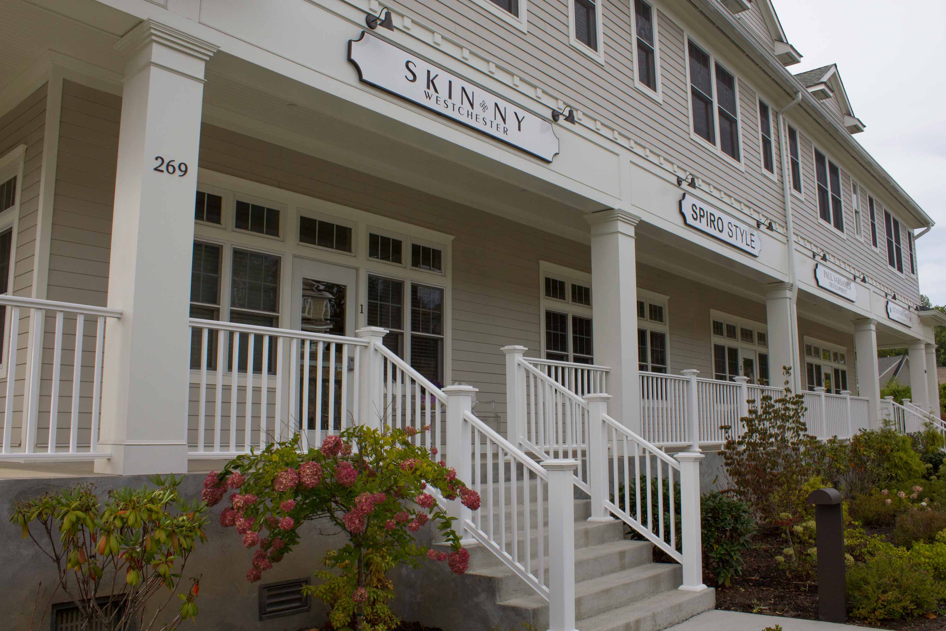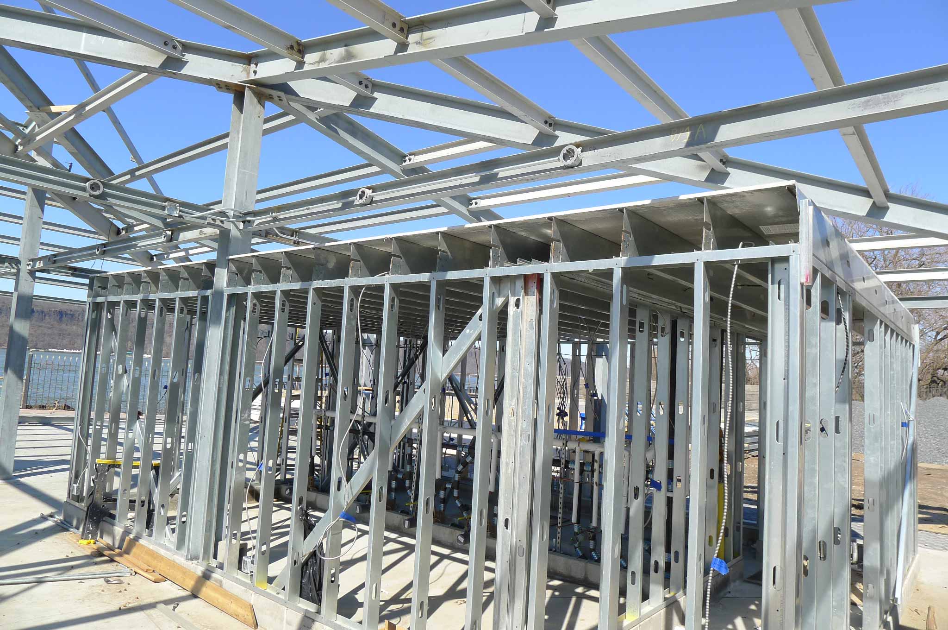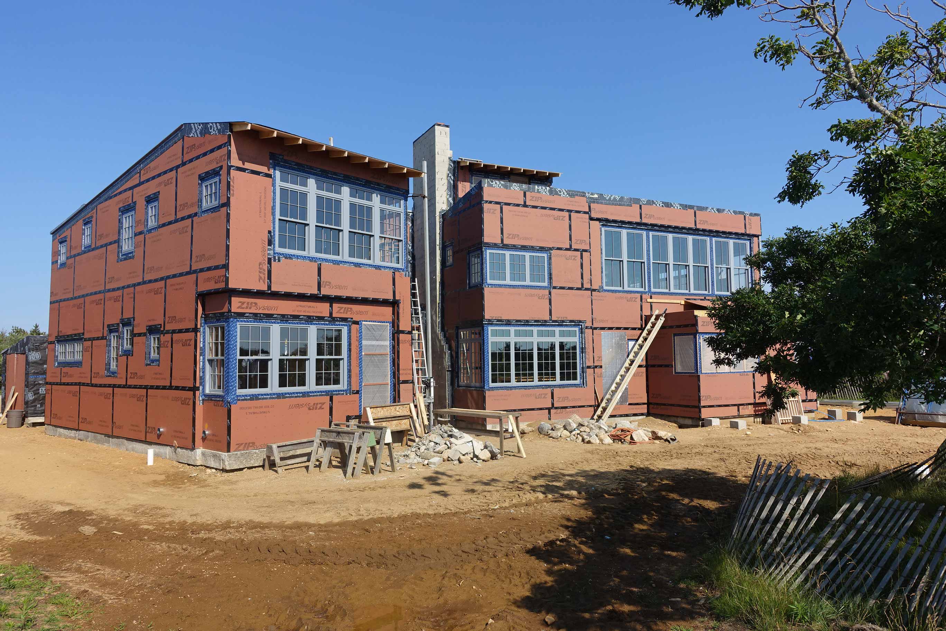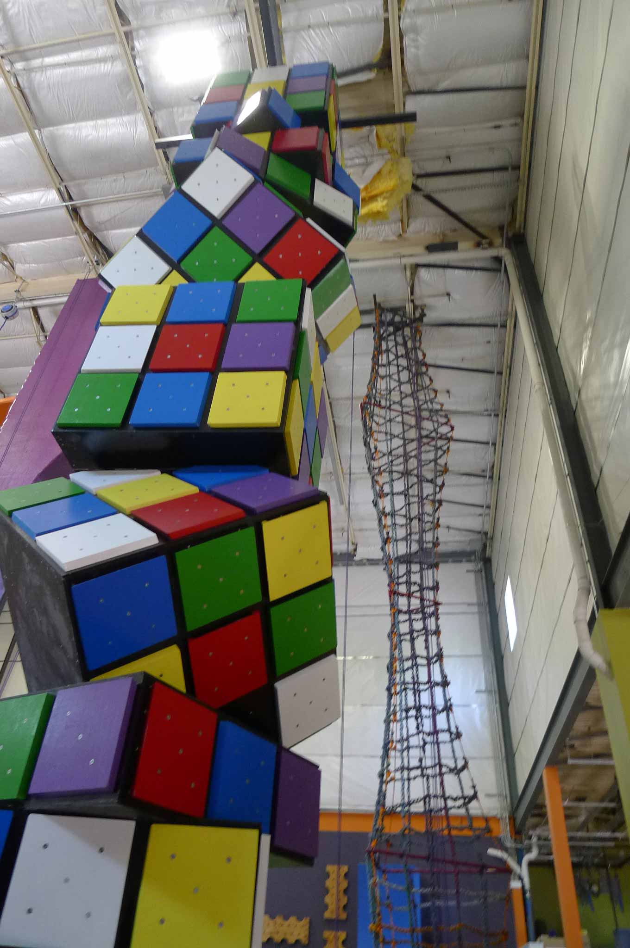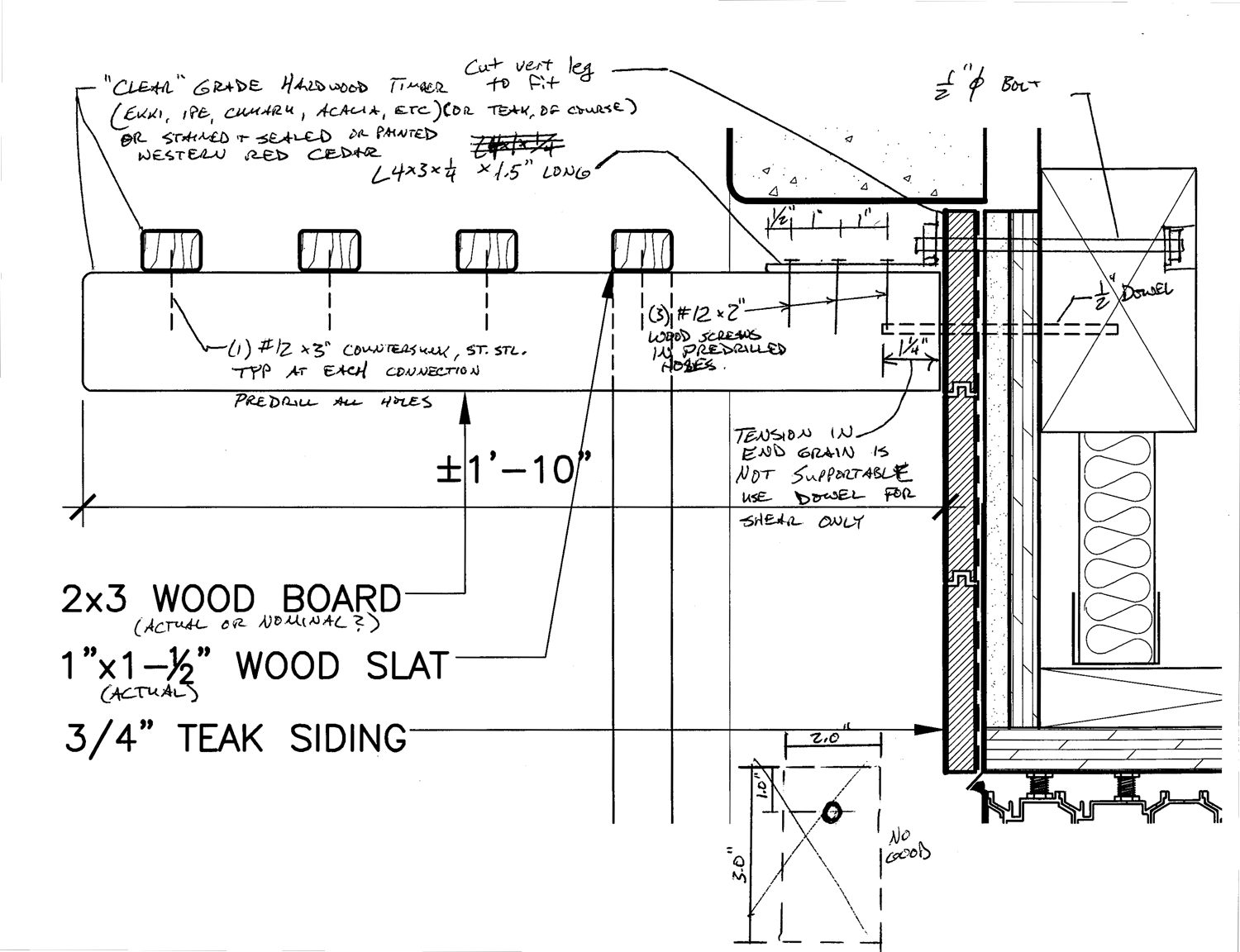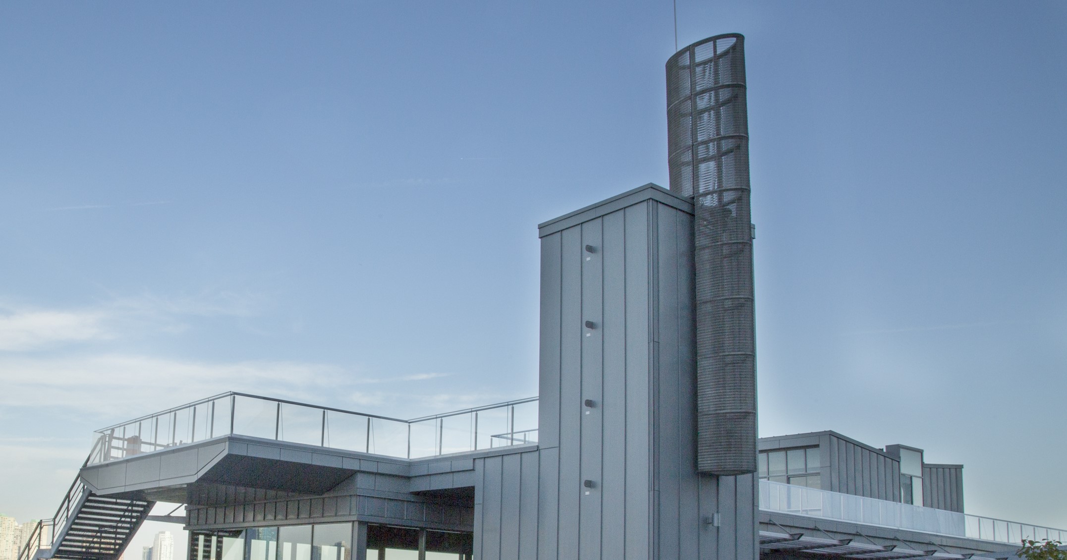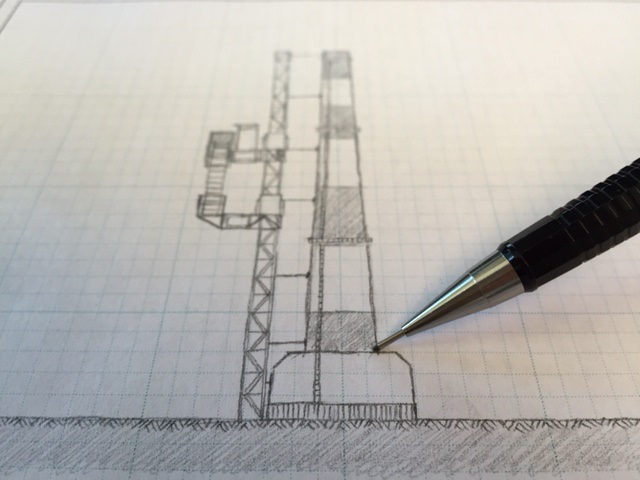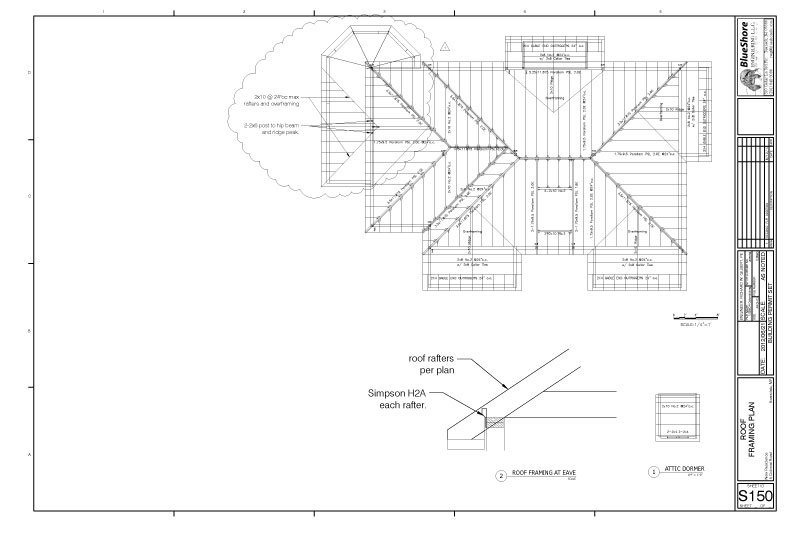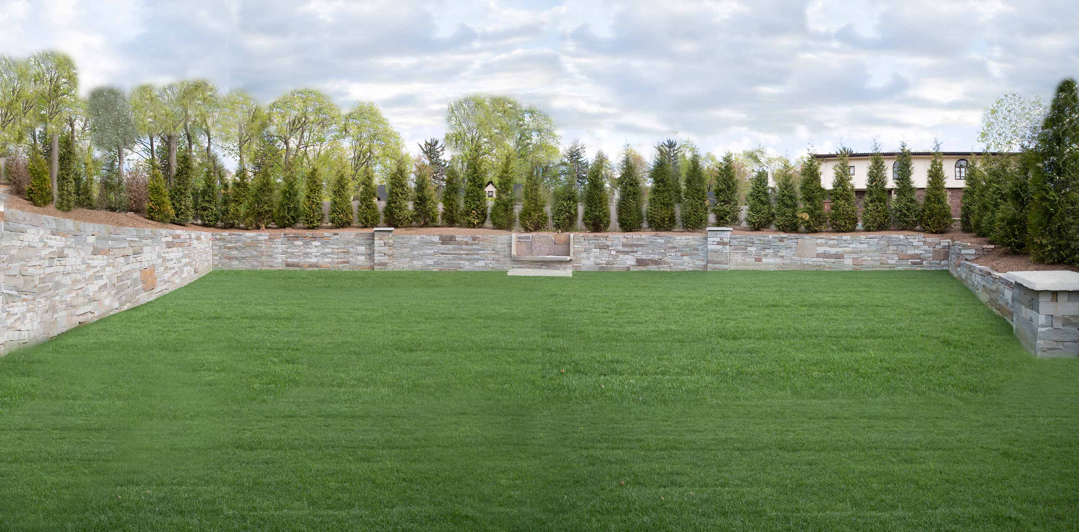STRUCTURAL & INVESTIGATIONS
Framing at La Marina, Manhattan, NY
STRUCTURAL ENGINEERING
SERVICES
BlueShore Engineering provides efficient and constructible structural designs, from projects as simple as signage in a waterfront park, to an addition on your frame or masonry waterfront home, to heavy steel and concrete construction.
We’ve experienced designing in many structural materials:
 BLOCK AND BRICK MASONRY
BLOCK AND BRICK MASONRY LIGHT FRAMING & HEAVY TIMBER
LIGHT FRAMING & HEAVY TIMBER STRUCTURAL STEEL FRAME
STRUCTURAL STEEL FRAME CONVENTIONAL, PRECAST, & PRESTRESSED CONCRETE
CONVENTIONAL, PRECAST, & PRESTRESSED CONCRETE CARBON & GLASS FIBER STRUCTURAL REINFORCEMENT
CARBON & GLASS FIBER STRUCTURAL REINFORCEMENT SEGMENTAL BLOCK, SOLID MASONRY, STONE OR CONCRETE RETAINING WALLS
SEGMENTAL BLOCK, SOLID MASONRY, STONE OR CONCRETE RETAINING WALLS
We are experienced in standard building construction, but our expertise is most valuable on coastal projects where we can help define the right materials, protective coatings, and sizes to withstand the severe environmental wind and wave forces, as well as the corrosion and deterioration common to these exposed locations.
SPECIAL STRUCTURAL
INSPECTIONS
We perform periodic and continuous Special Structural Inspections in accordance with Chapter 17 of the International Building Code, the basis of the New York State and New York City Building Codes.
Masonry
- Reinforcement and Anchor Placement
- Grout Placement
Steel
- High Strength Bolting
- Field Welding
Concrete
- Reinforcement and Anchor Bolt Placement
- Concrete Placement
TIMBER
- High Load Diaphragms
- Truss Erection
STRUCTURAL
INVESTIGATIONS
One of the most important methods of sustainable design is finding ways to preserve and re‐use existing structures where possible. This type of planning preserves not only physical resources, but in many cases historical and cultural resources as well.
Investigation of existing structures to understand their condition must be performed to design repairs for re-use of the structures. Sometimes the failure mechanisms of even recently built structures can be a complex combination of effects that only careful and detailed investigation can deduce.
From foundation subsidence, to expansive soils, to fatigue-induced fracturing, our experience in design and inspection of coastal projects has shown us the effects of the harshest environments. Contact us if we can help you to determine how to prevent structural failures before they happen, and reduce the cost of repairs.
Example
Projects
The following are examples of our experience in structural design:
269 Purchase Street
Rye, NY
Structural Design for $1.5M mixed-use development for the developer, Varames Development.
La Marina Restaurant
Manhattan, NY
Provided structural engineering design and construction administration for this new restaurant kitchen, bar, dining canopy, and accessory bathroom structure.
Marthas Vinyard Residence
Edgartown, MA
Structural engineering and design drawings for this $4M single-family residence.
High Exposure Climbing Gym
Northvale, NJ
Structural engineering design to elevate the roof of an existing high-bay industrial warehouse building for installation of a rock-climbing gym.
2048 Broadway Penthouse Renovation
Manhattan, NY
Structural engineering design of renovations to this Manhattan high-rise including combining two penthouse floor condos with a new stairway opening, and structural analysis for garden terrace landscaping.
Pier 26 Structural Ornamental Fabrications
Manhattan, NY
Provided building trellis subassembly design engineering for the stainless steel specialty design elements. Performed as subconsultant to the fabricator Collins and Jewell, for Hudson River Park Trust.
Brookhaven Reactor Stack Analysis
Upton, NY
Structural analysis of demolition activities for this 300' reactor stack, including anchorages and wind loading on the temporary personnel and equipment lift.
4 Colonial Road Residence
Scarsdale, NY
Structural engineering design for this new $2M single family residence for the developer, Marchese Builders.
Stone Gravity Retaining Wall
Englewood Cliffs, NJ v
Design and construction administration for 300' stone gravity retaining wall.


